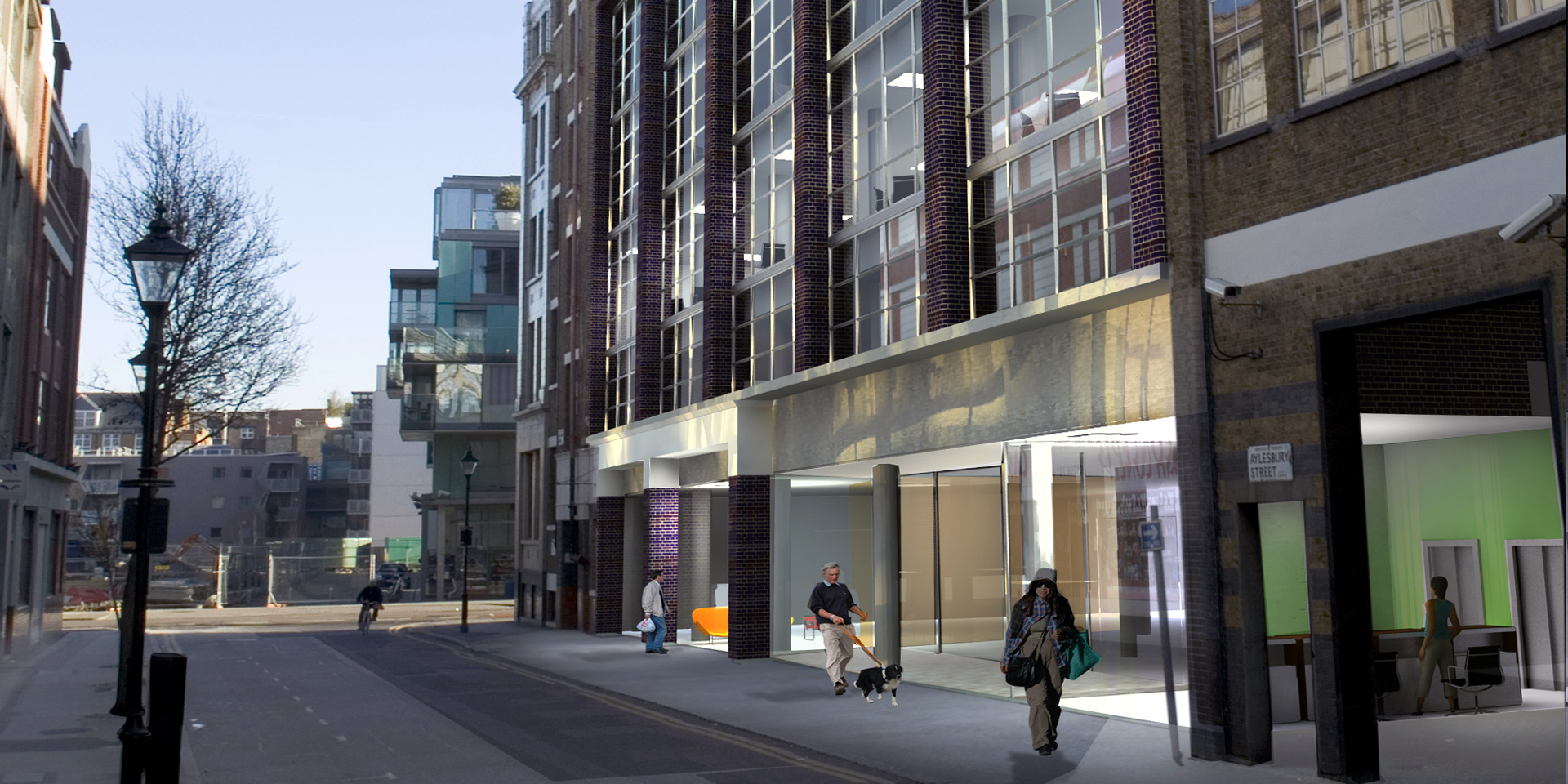
Aylesbury Street
The proposed 35,000 square feet office development involves the demolition of an existing 1960s storehouse. The new proposal for a 7-storey building consists of ground floor retail space, five floors of open-plan offices and a top floor restaurant with roof garden.
The site lies within a conservation area and the proposal responds sympathetically to its surrounding context. The scheme has been designed to create a cohesive environment and to provide continuity with the typical character of the neighboring buildings. The main challenge was to maximize the lettable floor area within a constrained site together with ensuring that the design met the planning requirements for an 'excellent' BREEAM rating.
Client
Meritcape Ltd
Contract Type
JCT
Contract Value
£4 million
Start on site
TBC
Completion date
TBC
