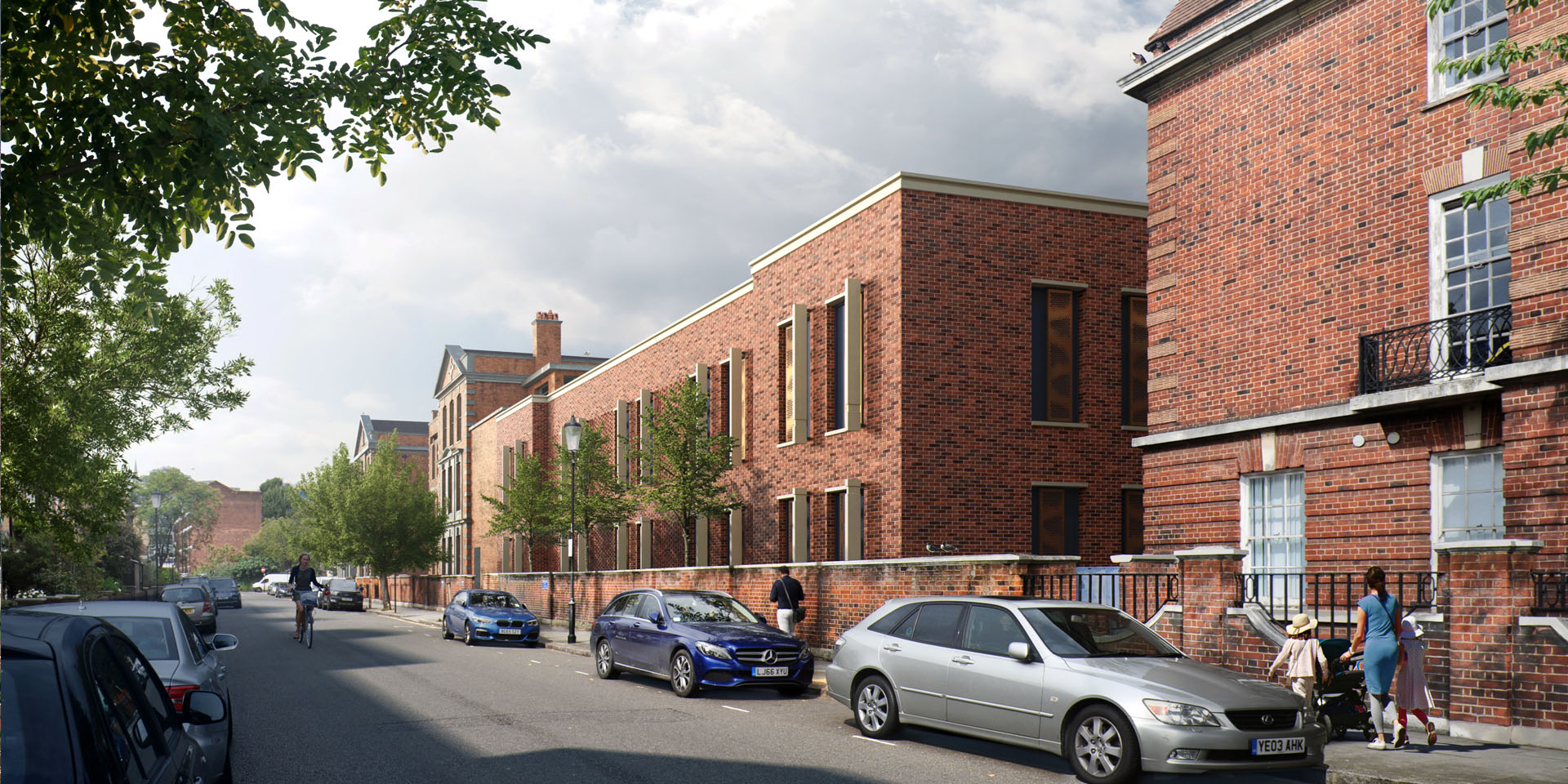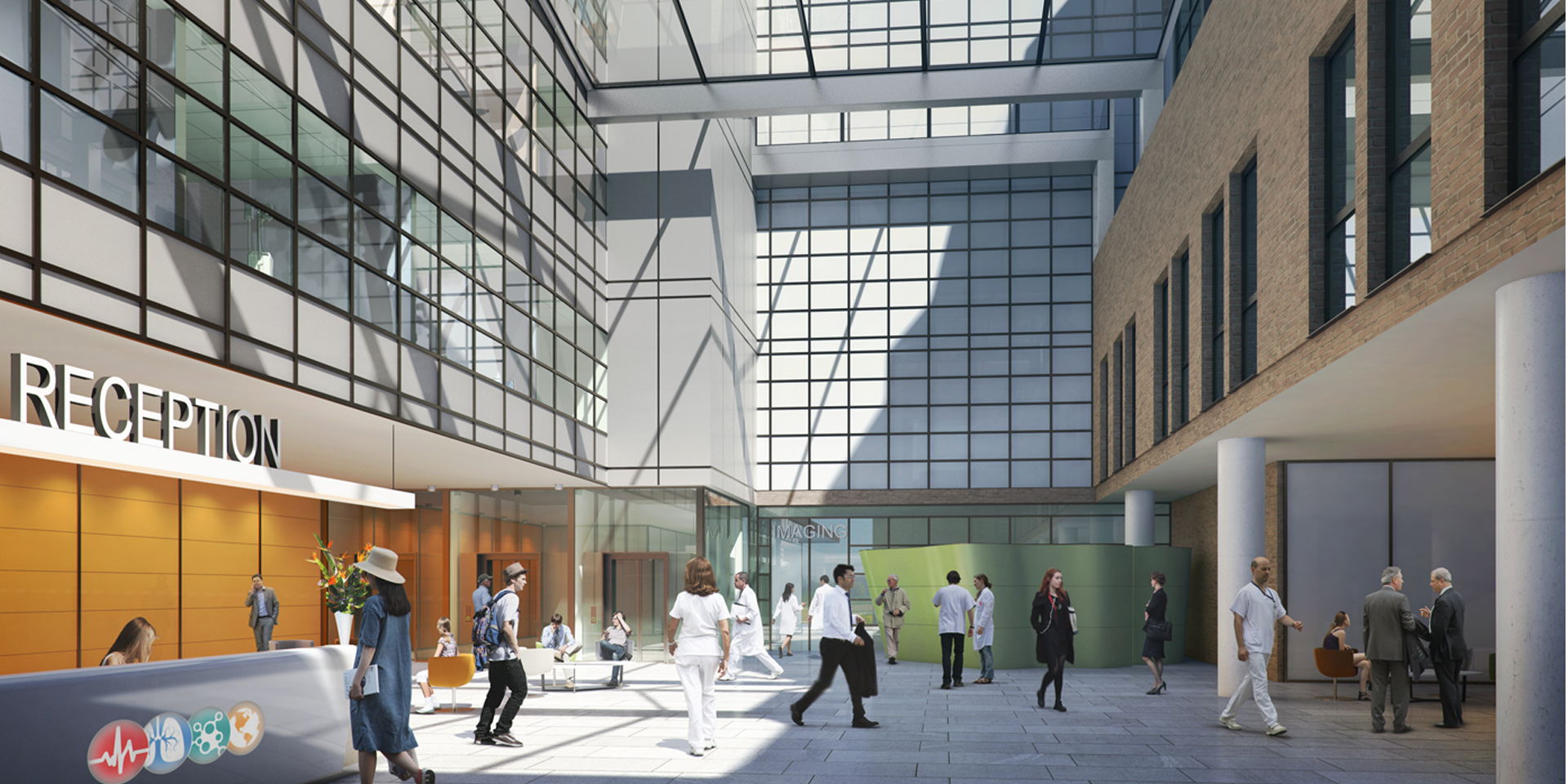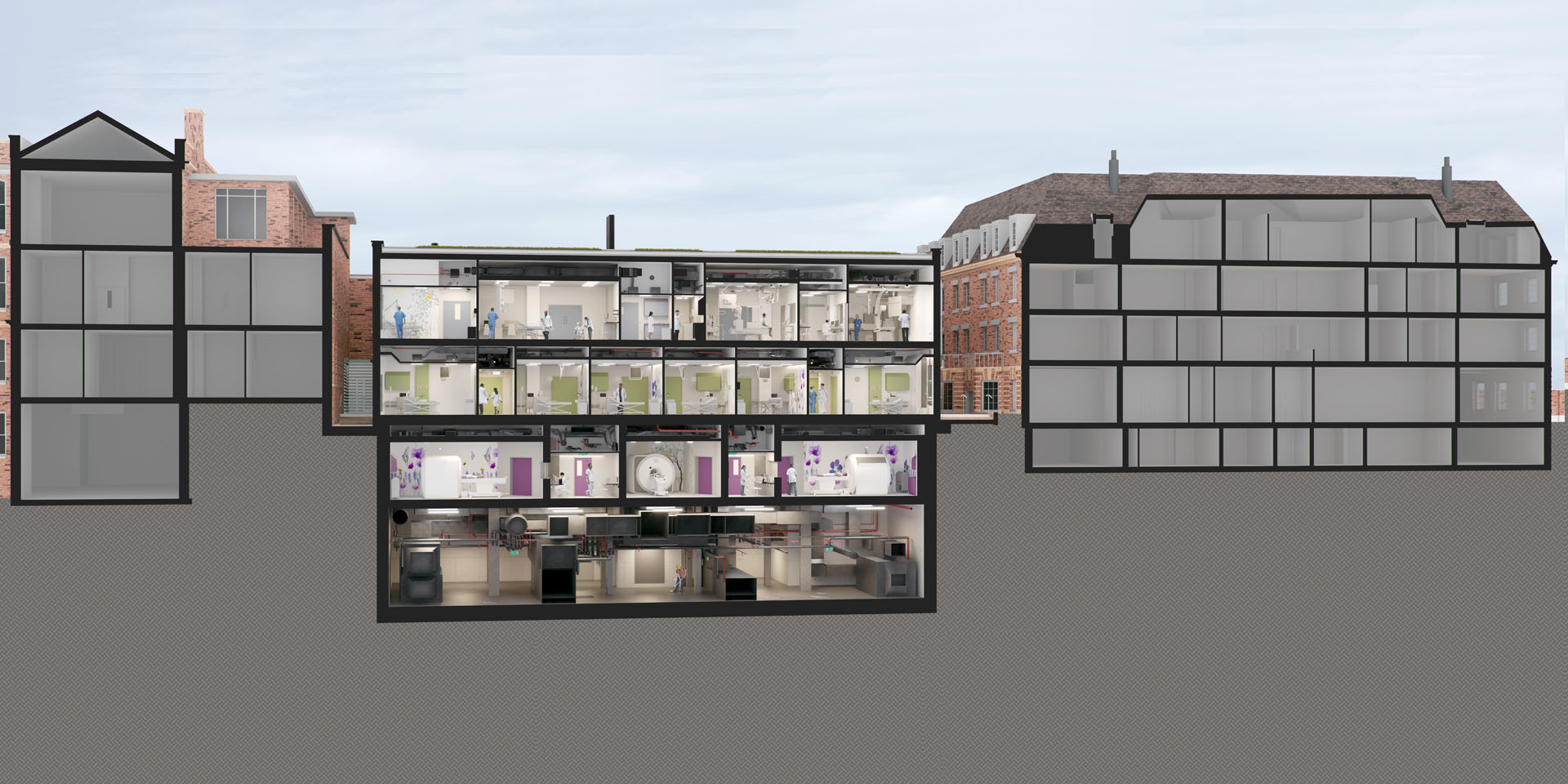


Royal Brompton Hospital Redevelopment
Murphy Philipps have been working extensively at the Royal Brompton Hospital (RBH) since 2016. Initially commissioned to deliver the healthcare elements of the planned redevelopment of the Sydney Street site OBC and detailed planning application, we have subsequently developed the scheme to accommodate changing Trust needs, secured an enlarged building envelope and commenced enabling works on site.
The scheme, built on the Trusts previous redevelopment proposals, focuses on the Sydney Street campus. The solution rehouses respiratory inpatients from Fulham Wing in a new medical wing on the southern part of RBH’s Sydney Street campus, most of which is currently used as a car park.
Removing respiratory inpatient beds from the Trusts Fulham Wing frees up much needed accommodation to expand children’s and adults’ outpatient clinics, to improve the facilities offered to junior doctors, to provide dedicated teaching facilities and enables medical consultants to have administrative support.
Building the new South Wing on the car park also displaces two of RBH’s three MRI scanners which, are currently being relocated in a purpose built Imaging Centre located within a new 10m deep basement as part of the schemes initial enabling works.
The South Wing will be a state-of-the-art facility, incorporating the latest technological advances in patient care and designed with input from Trust partners. It will be linked by bridges to the main hospital building to facilitate easy movement of patients and staff. The scheme not only addresses the Trusts clinical needs but also primary and secondary access issues, separating pedestrian and vehicular access on, off and through the site.
Client
Royal Brompton & Harefield NHS Foundation Trust
Contract Type
Procure 22
Contract Value
£120m with £30m enabling scheme
Start on site
Phase 1 - December 2019
Completion date
Phase 1 - August 2021, Phase 2 TBC
