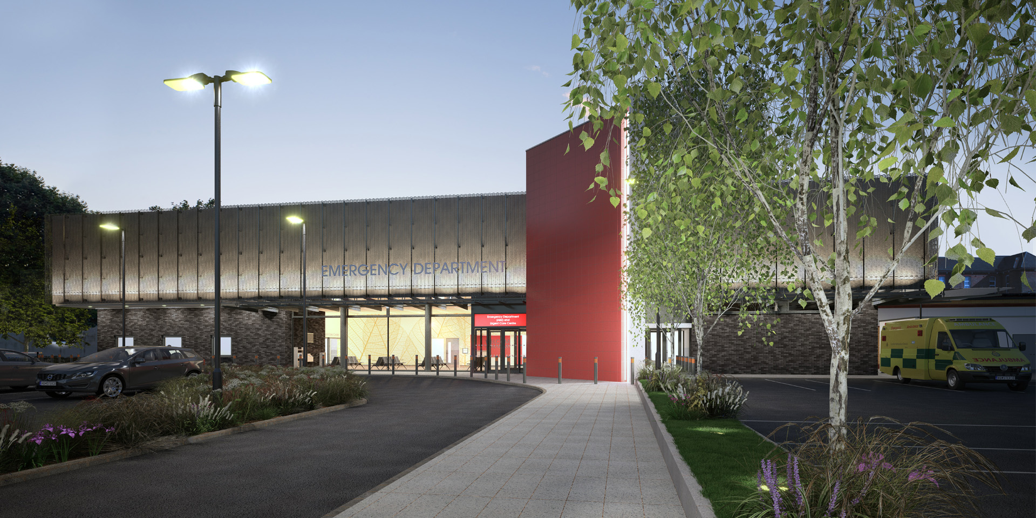
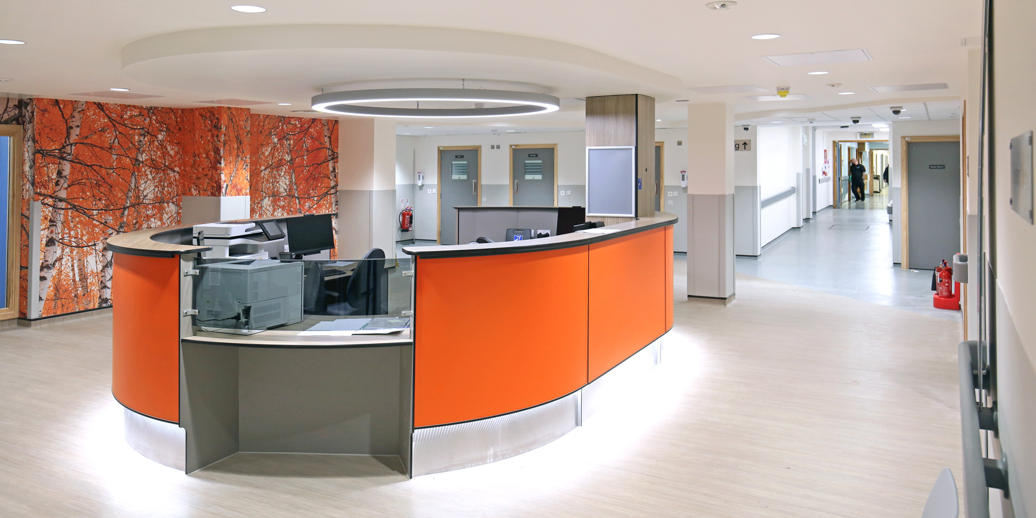
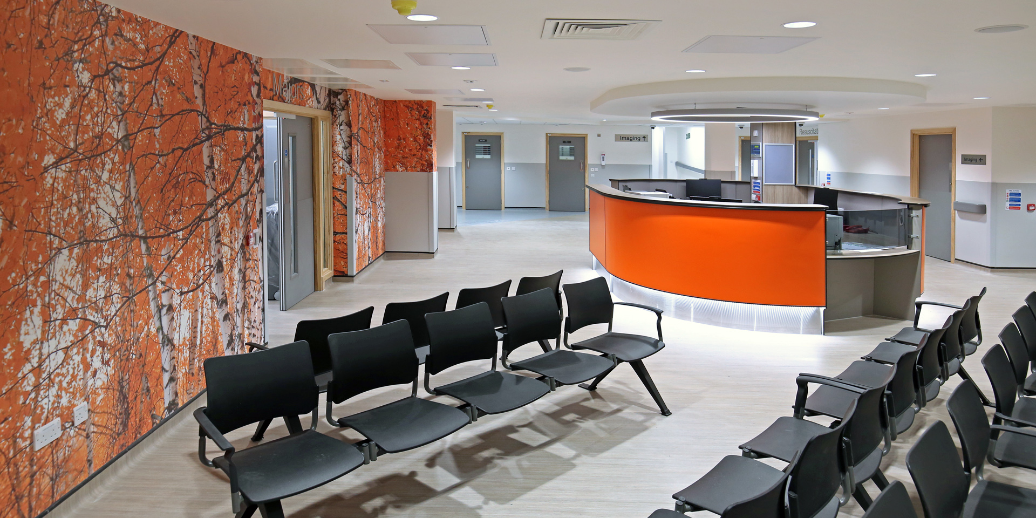
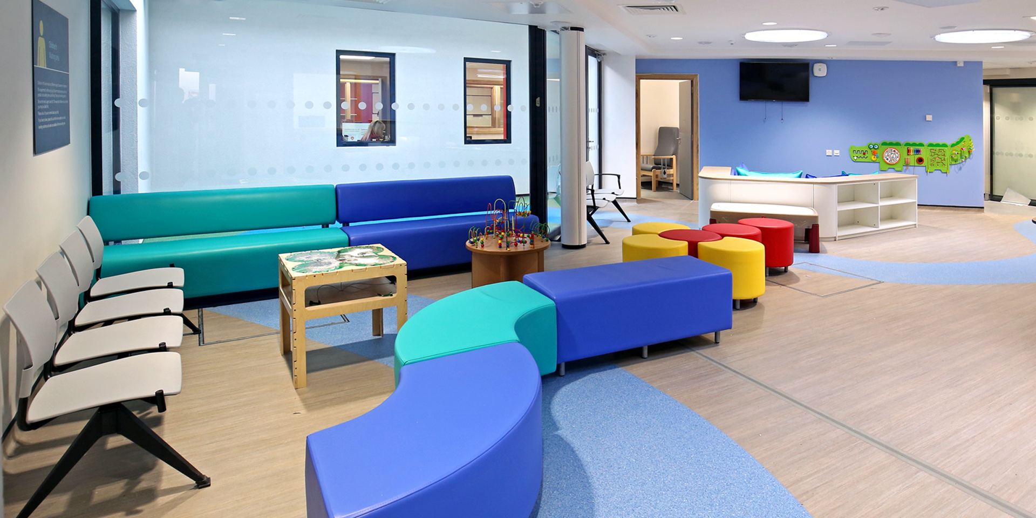
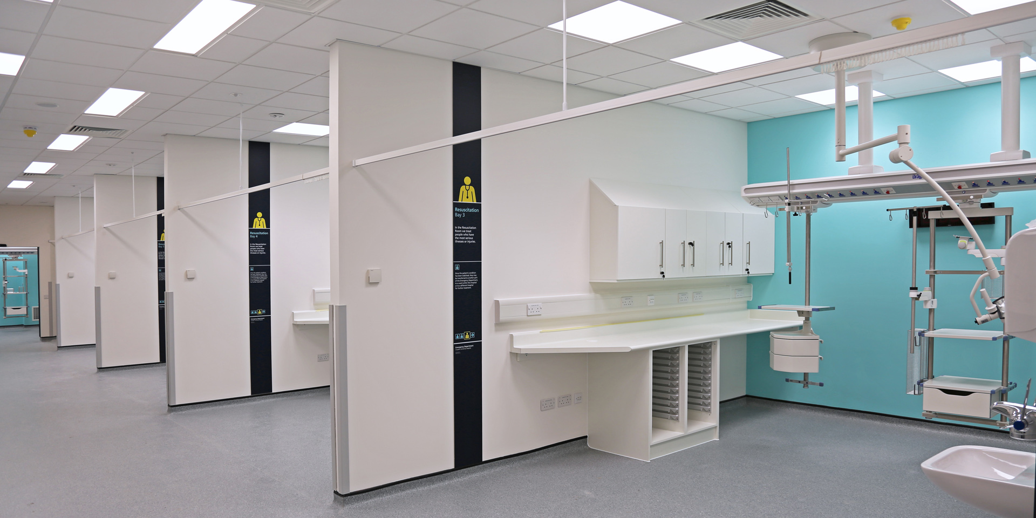
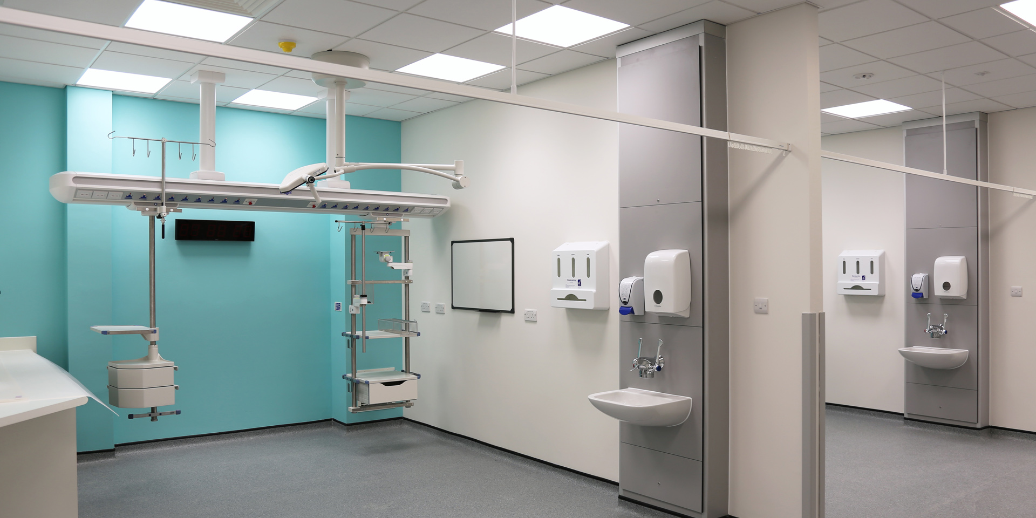
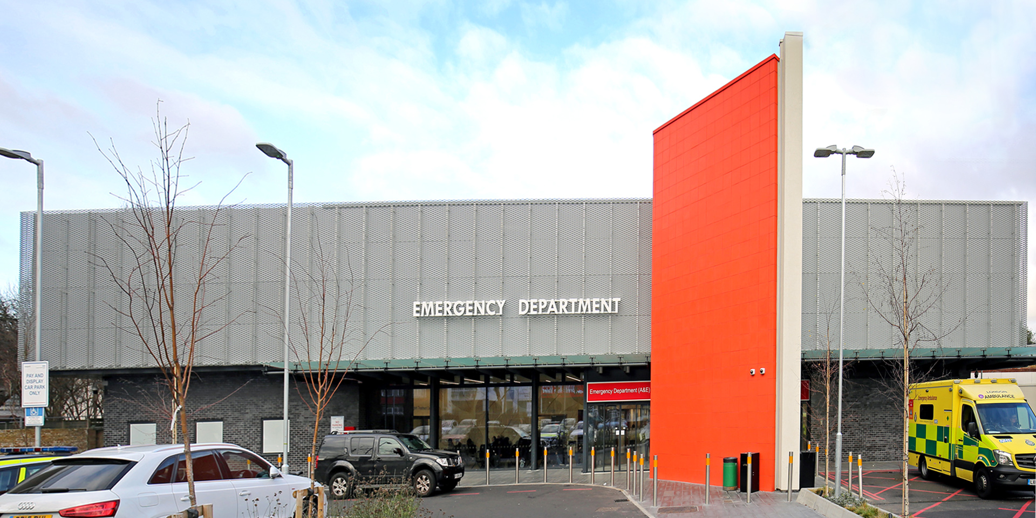
Croydon University Hospital: Emergency Department
The Emergency Department was identified as being of very poor environmental quality with insufficient capacity for the intended growth of the Croydon Community. The environmental issues have led to there being a major issue with the employment and retention of staff within the department. The scheme addressed these issues through the careful replanning of the existing space and a limited area to provide the space necessary to support the new models of care at modern space standards. The design was developed through a close working relationship with the Health Planner, the clinical team and the P21+ provider. The scheme was completed in Autumn 2018.
Key features of the ED are:
• Whole department re-planned within the existing building envelope and a new-build extension to support greater capacity.
• The department was developed in two phases with the service maintained throughout. Phase 1 included decanting the majors and the UCC, whilst Phase 2 involved the move of Resuscitation and completion of a new Majors area. The new UCC and Resuscitation areas were delivered at completion of Phase 1.
• The majors area is capable of being managed in three zones to support differing activity/ staffing levels.
• The new build design provides a new face to the hospital from Mayday Road.
• The extension supports new streaming options and flows, and provides an easily accessible UCC.
• The design includes an ED ‘Hub’, providing a central management desk from which to coordinates Resus, Majors, Imaging and Paediatric ED areas. The zone also supports ambulance handover and a sub-wait for patients following imaging appointments.
Client
Croydon Health Services NHS Trust
Contract Type
Design & Build
Contract Value
£20 million
Completion date
Autumn 2018
